A Stairway To…
by Mathieu
Two posts in two days! Who would have thought? After almost five months of little activity I’m making an effort to pick up the pace again. I actually really like blogging it is a great way to communicate what I do with the world. I had good reasons to limit my behind-the-computer-screen time. The single reason for my virtual absence was work and lots of it. Here is one part of the story, it describes the previous project we realized.
One of our clients asked me to build them a staircase for a recently acquired building. The staircase had to connect the ground floor to a lower floor making the lower large room more accessible. The large room will be used for seminars, workshops and other events. This means that the whole construction will see a lot of traffic.
When I say client it feels a bit odd and maybe it’s not the right word since we are actually working for a whole community of people. During the past year I have developed a close relationship with them and they have become more like friends.
The staircase had to fit in the existing elements of the building which made designing it a challenge. I had to deal with limited heights at specific places, a wall heating system and other obstacles. One of the requirements was that the stairs would reflect the architect’s original intentions and that was not an easy task.
The building is called Hotzenholz and was designed and built by Wolfram Graubner, a carpenter, architect and author of the well-known book Encyclopedia of Wood Joints. Wolfram Graubner was an apprentice of Hugo Kükelhaus and because of their contributions to carpentry and woodworking we all felt that a new staircase should both continue the natural flow throughout the building and compliment the original woodwork of the timber-framed house.
It took me about five days of drawing to come up with a solution that fitted the building, answered to the ideas of the community, and related to the existing staircase above and the rest of the building. Of course it had to be structurally sound and since we were planning to cut five large wooden beams that would support the building’s main entry it needed to be strong and rigid.
We had to pour foundations for most of the soseki (column base stones). Three specifically carry the posts which in their turn support a new large beam which holds up the entire floor of the entry way above.
»Fast forward to the installation. The structure is fine grained Oregon Pine, the platform’s floor, the handrails and staircase are Ash. The Ash was a joy to work with and planed to a beautiful lustering sheen. The Oregon Pine is some of the best quality I have ever seen and is PEFC labeled. Yes, I know, whatever that means.
We were happy when we could start assembling, leaving all the dusty dirty concrete work behind. The assembly and all the adjustments seemed to take forever. In the end we spent three times longer on site than intended, it could have gone faster but when you spend so much time trying to do a good job the last thing you want is to do is compromise during the installation.
I never had time to draw all the details beforehand. Choosing the appropriate joinery and the sequence of assembly was done during layout. This approach is acceptable in certain projects but it wasn’t ideal for this one. I didn’t have the luxury of time and just got on with it and tried to get the job done. As a result there was a lot going on at the same time in a specific location. The picture below shows many joints that could only come together in one particular way. Imagine trying to fit a structure in an irregular but more or less squared shaped box.
The first stage of the staircase project is finished but at some point in the near future we will make some sliding doors to fit underneath the platform that will transform the space below into a storage area. There will also be a new floor installed in the room which I am sure will compliment the woodwork.
One day a journalist of the local newspaper came by and asked us some questions about the project and the future development of the buildings. She wrote a nice article which you can read here (if you know German).
It was great to work for a community of people who really appreciate the type of work we do and the time and effort it takes. Knowing you can build something that will be constantly used and well maintained is what this work is all about. We all “gotta serve somebody” and this can be one of the greatest joys in life.
Lately I’m occupied with another slightly larger project. I’m drawing fine layout lines on wood, cutting tight joinery to those same lines and we will assemble it with great care after all the parts are finish planed by hand. For now I have not much more to say about it but I hope to tell you more about it soon.
∴


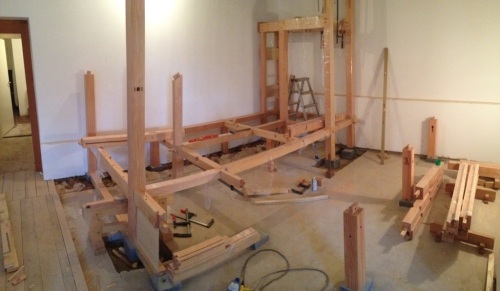
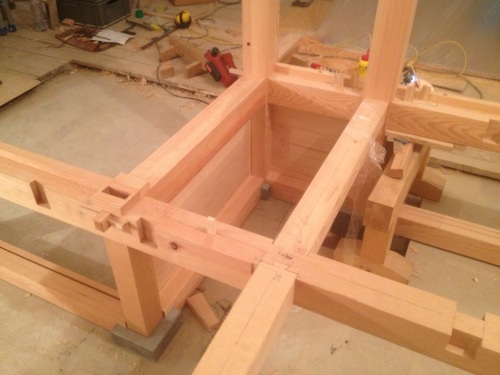
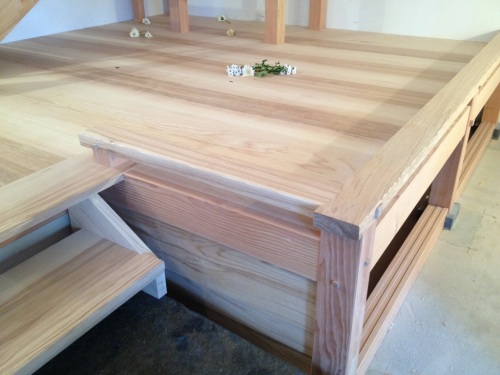
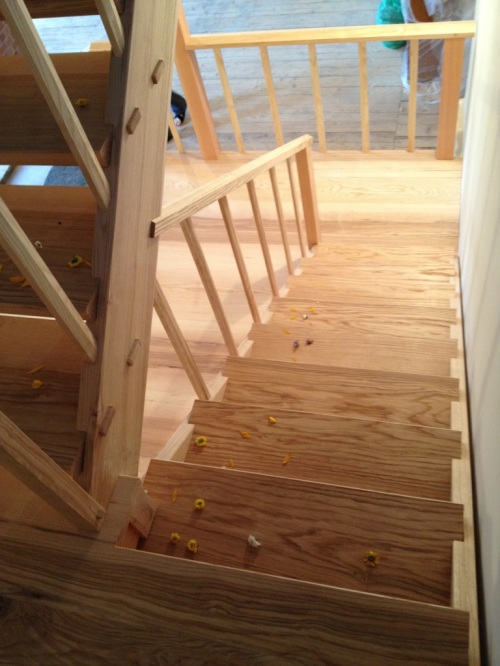
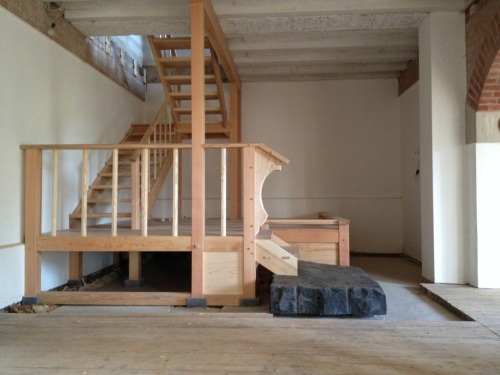
Very nice work
LikeLike
Hi Istvan,
Good to hear from you and thank you for the compliment. Merry x-mass and a happy new year!
LikeLike
Proud!
Going strong Mathieu! doe zo voort!
LikeLike
Hi Bram,
Thanx for the kind words.
LikeLike
Hi Mathieu,
breathtaking job. Unaffected by complexity and that combination of Douglas fir and Ash is awesome. Just a couple days ago I spoke with owner of sawmill and we both ended up with same favorite woods.
Thanks for new posts and I wish you healthy new year and lots of challenging opportunities and joy from everything what you do.
Sincerely Radek (during the last summer I’ve came from Czech republic to see Nagatsu-san presentation at MOT. We had a short but for me very powerful conversation,that I’ve really enjoyed)
LikeLike
Hi Radek,
Great to hear from you! Yes I remember our conversation and of course you who came from so far away to participate. Thank you for the compliment, I appreciate it.
You said you have been talking to a sawyer, or you planning any projects yourself?
All the best for the new year!
LikeLike
Happy new year to all in th house !!
It realy is a breathtaking job, where we can see there has been no compromise ! Its an impressive work with carefully executed tight joinery – without any show of, and thats already exceptional – where all the gracefulness of wood is revealed naturely !
The respect that emanates for your work shows the joy you put into it !
Jeremy.
LikeLike
Hi Mathieu,
many thanks for your wish.I’m slowly finishing two last year projects. Winder staircase for parent’s house- its a combination of one side opened pine riser and oak treads(I’ve got some spare oak blocks from our sawmill. They’re wood suppliers for Pilsner Urquell beer company. They still make their own barrels. Whatever is not used by them I can get here for half price).
Second project is a small 2by4 summerhouse with TF porch and bitched hip roof and bevelled halving joinery similar to your Dictum workshop.
I recently finished TF house drawings in cadwork for my friend.
Its a bent style Douglas fir structure with hempcrete walls, but we still didn’t get all papers together for permit and friend’s wife got struck by anti-wood fever typical for our brick&concrete region. So let’s see where this will end up.
Hope we will stay in touch and have a great time wherever you are.
Radek
LikeLike
Hi Jeremy,
Thank you for your comment. Wishing you the best for the New Year
LikeLike
Radek,
That sounds all very interesting. Hope to see some pictures of your work as well.
LikeLike